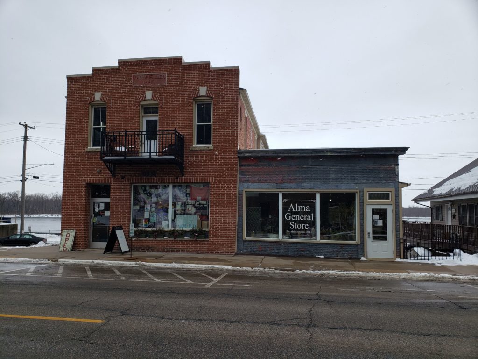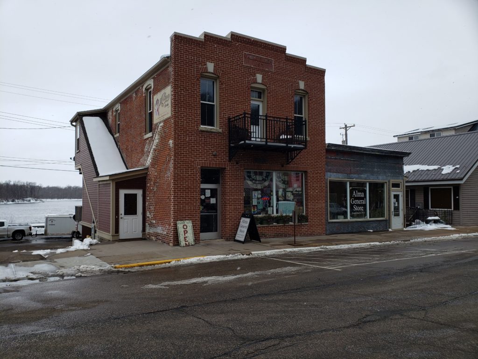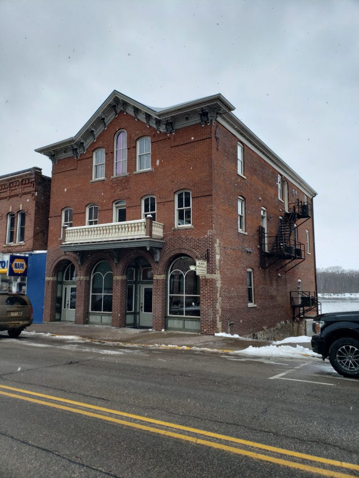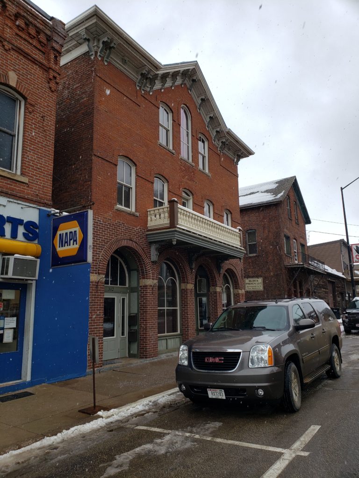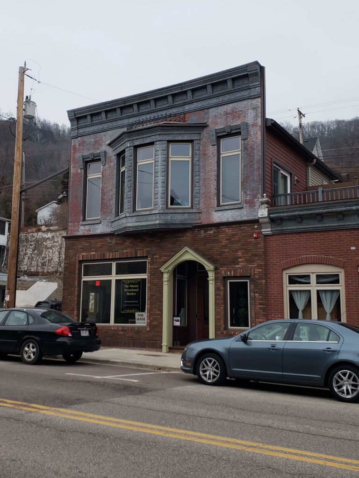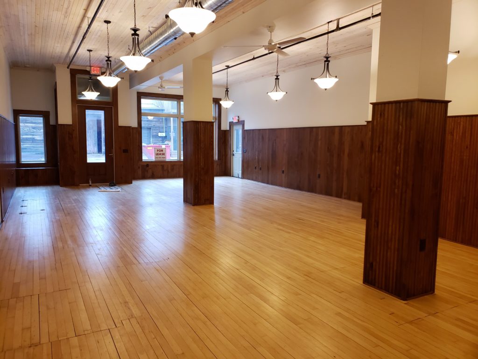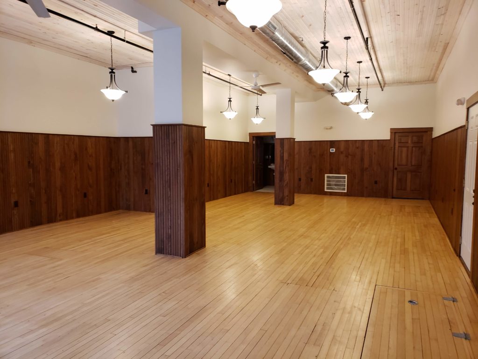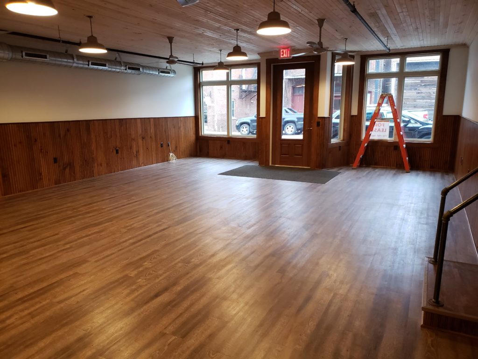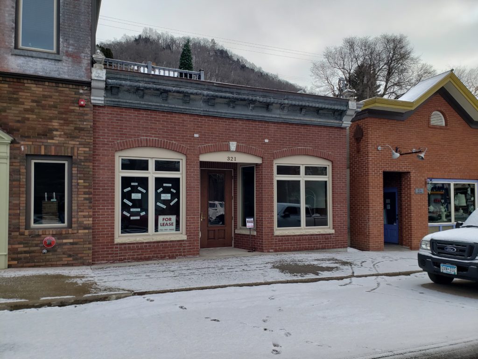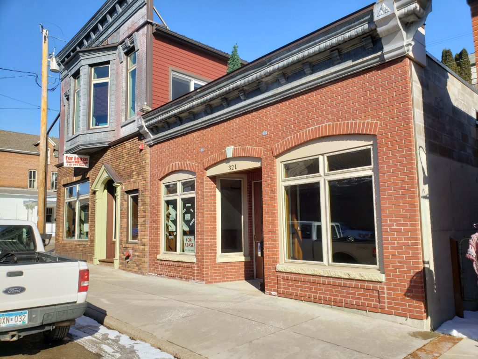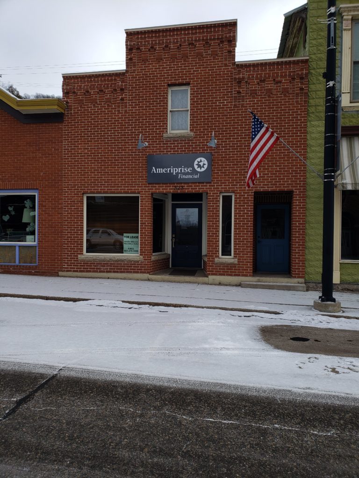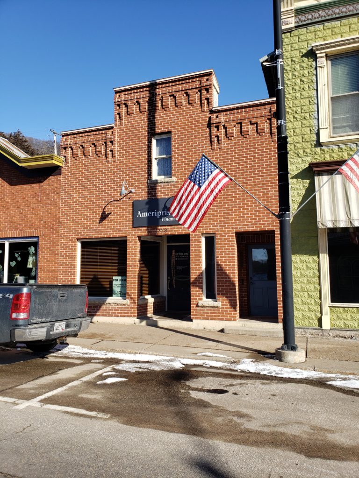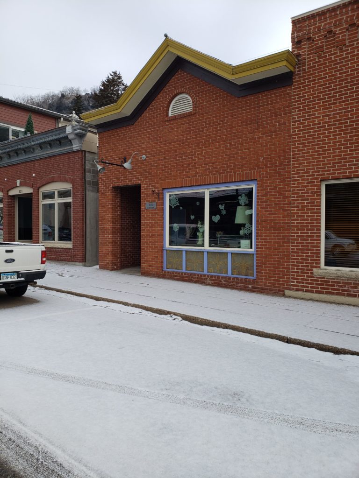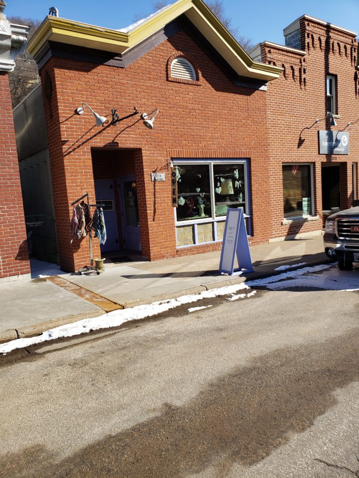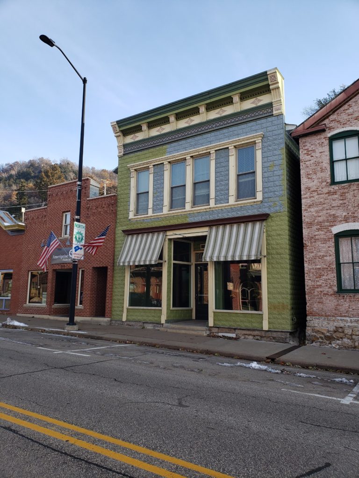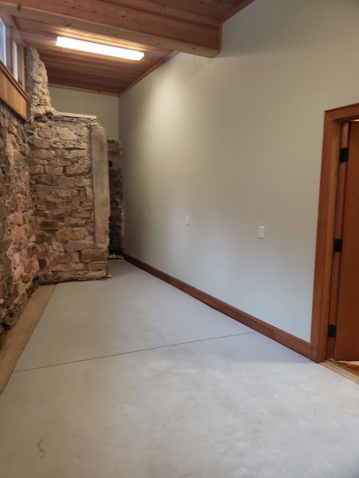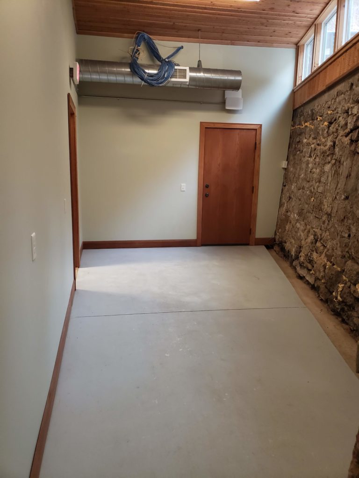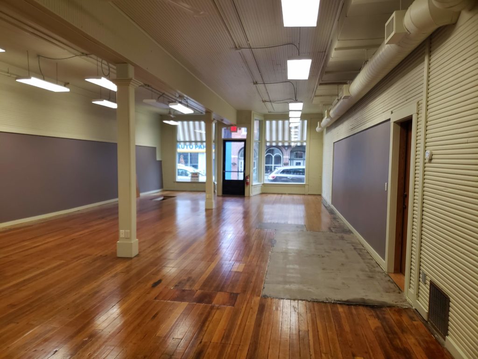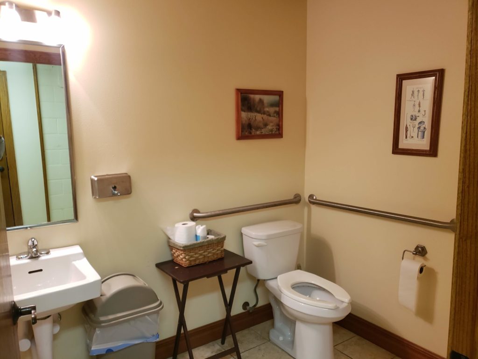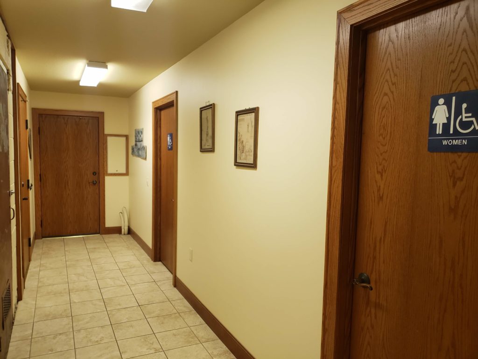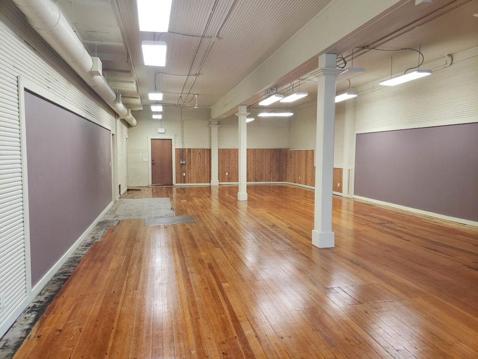2,535 square feet floor space includes two sales rooms joined in the interior, one office, storage, and a bathroom. A deck with a “million dollar view” is just out the back door overlooking the Mississippi River. Located right in the middle of Historic Downtown Alma, WI’s, National Register of Historic Places Historic District. Four large display windows face the sidewalk. Heat is provided by an efficient LP furnace, and the space is air conditioned. Abundant parking for Alma and your business.
Category: Commercial
Commercial Properties
312 S Main St – Commercial
708 square feet of floor space contain three offices, a reception area, and a bathroom. Build-out is possible. The building is located on Historic Main Street, in Alma, WI. It has an efficient LP furnace with air conditioning.
319 S Main St
Great location and foot traffic with approximately 1,400 square feet. Handicap accessible. One stall off-street parking lot, large display windows, tall wainscot, and great hardwood floors. Two storage rooms, bathroom, heated with LP furnace, and air conditioning. A must see.
321 S Main St
Right on Main Street with good traffic, this property has 984 square feet of floor space in an open area floor plan with two large display windows. Handicap accessible with bathroom. Very efficient LP furnace and air conditioning. Small storage area. The possibilities are endless. Don’t miss out. Make an appointment to see.
323 S Main St
Reception and waiting area with two offices, a private sink and cabinet, shared hall with men’s and women’s bathrooms. Heated with efficient LP heat and air conditioned. Contains 890 square feet on Main Street in Alma, WI.
323-A S Main St
Great commercial spot with lots of possibilities has 1,512 square feet of wide open space, one large display window, and build out possibilities. Has starter kitchen. Bathrooms are hallway shared men’s and women’s. Heated with LP furnace and air conditioning.
325 S Main St
This unit has many uses for 7 days a week or just a 3-4 day weekend. This commercial spot with awesome wood floors has 1,675 Sq Ft of floor space, and we would allow a build out with approved plans. Includes a storage room in back for private or sales. Shared bathroom hall (men’s and women’s), heated with efficient LP, air conditioned, and clean. So much potential.

